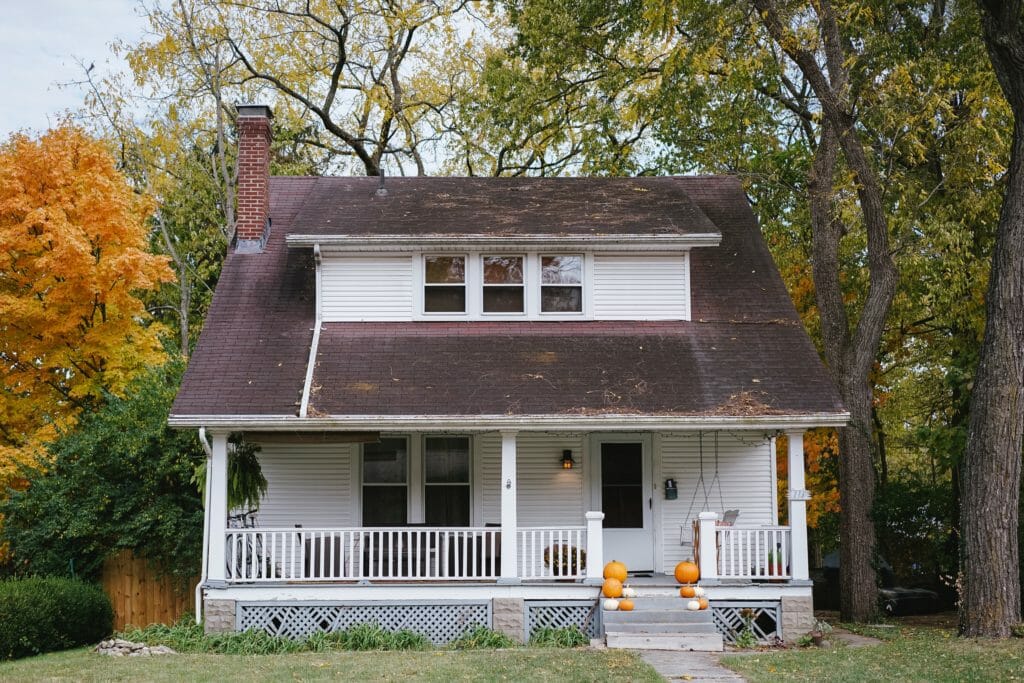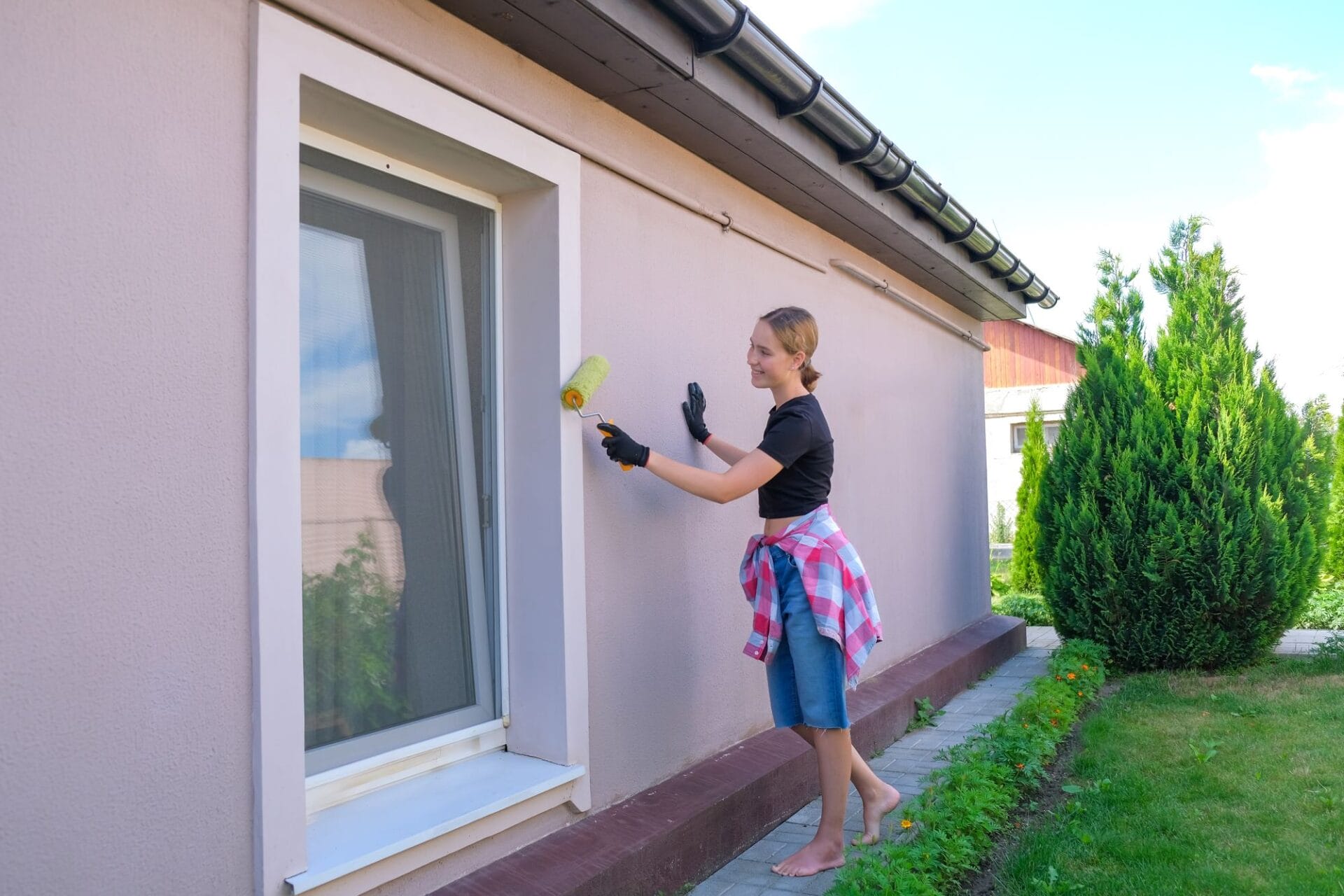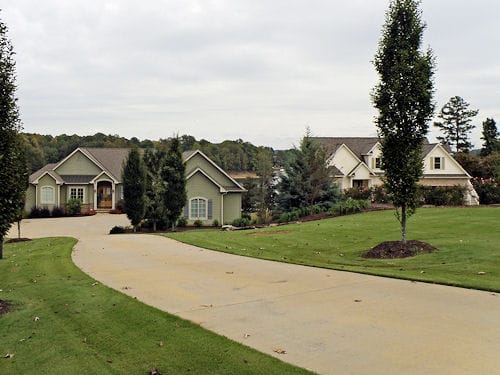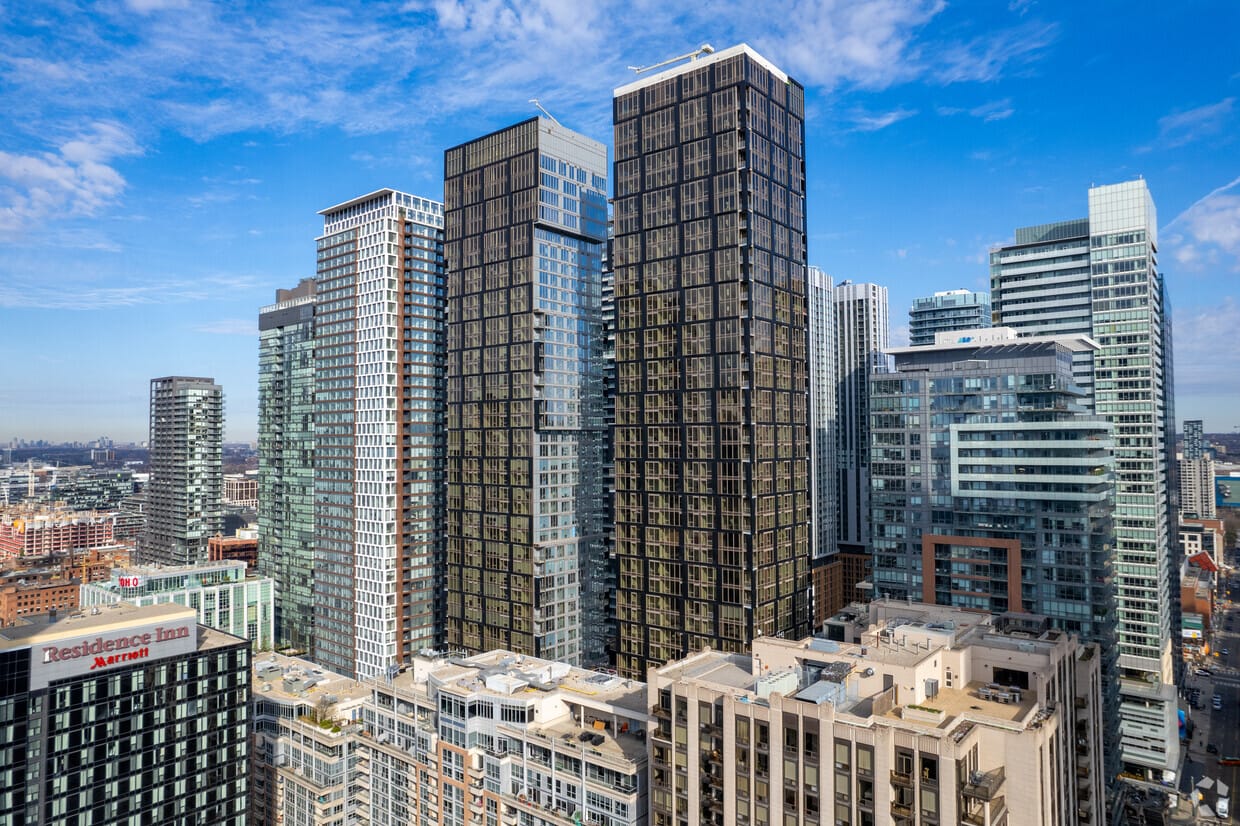Homeowners want to make their houses feel like homes. They want to enjoy their properties, and create an inviting space in which they are happy to live and relax. Generally, a homeowner will be allowed to make improvements and modifications to the interior of their home.
However, homeowners who belong to an HOA don’t have complete freedom to make exterior changes or additions to their property – at least not without permission.
Table of contents
- What do architectural guidelines cover?
- Handling requests for architectural changes
- Architectural review committees
- Guidelines and recommendations for architectural change requests
Each HOA has a responsibility to maintain the value of the community, and that includes maintaining a clean, uniform look. Preserving the architectural integrity of a development has been recognized as an important function of an association, and the authority to regulate improvements or changes to a property derives from the association’s governing documents.
Architectural guidelines, also known as design rules or architectural standards, establish an association’s policies and procedures for changes and improvements to an owner’s property. Guidelines often include aesthetic considerations, which may vary from one community to another.
Download our architectural change request form
What do architectural guidelines cover?
Architectural guidelines cover issues like which paint colours can be used on the front door, if and how decks can be installed, what sorts of holiday decorations are permitted, and which types of plants are not allowed.
These guidelines are developed and approved by the Board of Directors. Adopting or amending architectural guidelines is considered an operating rule change. That means the board must notify all members of the community before a new guideline can be adopted. The board does not necessarily need approval from HOA members to pass this sort of rule, but it must give owners an opportunity to object.
Handling requests for architectural changes
When homeowners want to build a deck or a fence, they must submit a formal written request to the association. The more information the homeowner can provide with the application, the better. Some forms will require the homeowner to attach blueprints, paint swatches, details about size or materials, etc., to the application.
The tricky part is knowing when to turn down a request, and when to approve an application. There are situations where a major architectural change will be appropriate. For example:
- If a homeowner is dealing with extraordinary circumstances, then a variance may be justified (this is different from a simple architectural change). Governing documents often describe such extraordinary circumstances as those involving topography, natural obstructions, hardship or other environmental considerations
- If a homeowner has a disability, then exterior modifications may be necessary
- A homeowner is requesting a reasonable change that will not impact the value of the property in any significant way
The change should not conflict with the CC&Rs, bylaws, or rules. Furthermore, proper procedures must be followed when a change is being requested. A homeowner will have to submit a formal architectural change request form to the association, and may also have to get permission from city or county building departments. The applicant may also have to ask their neighbours to sign the application since the work could impact them as well.
Architectural review committees
Most HOAs have an architectural review committee (ARC). This group is partly responsible for maintaining the aesthetic and structural integrity of the association. The architectural review committee reviews applications for modifications, additions, or architectural changes, submitted by homeowners.
Once an application has been reviewed, a recommendation from the committee is sent to the Board of Directors. It should be up to the board to make a final decision on the application, but it will consider the committee’s recommendation. The CC&Rs should provide a timeframe for how long the review committee and board have to decide on a homeowner’s application.
It is important for all parties involved to act swiftly when it comes to applications. There are usually time limits imposed on the board and committee, and they must give the owner a sufficient answer within that timeframe. Otherwise, if the owner decides to move a head with the project, the HOA will have more difficultly putting a halt to the work. The CC&Rs should set forth a time frame within which the review committee and board must render a decision.
If an application is disapproved, the written decision must include both an explanation of why the application was disapproved, and a description of what the owner would need to do in order for their request to be reconsidered by the board.

Guidelines and recommendations for architectural change requests
These guidelines are by no means exhaustive or all-inclusive. They represent generally acceptable methods for addressing requests to alter or change an exterior element of a home. You can use these examples to help guide you when managing requests submitted by your owners.
Decks and patios
Homeowners must submit a request to the ARC for a deck or patio. Decks may not exceed the width of the house. The structure should be consistent with the size of the house. A survey must be submitted with the application. Patio plans require approval from the ARC and board.
Swimming pools and hot tubs
Above-ground swimming pools are not permitted. Inground swimming pools will be considered on a case-by-case basis, and a decision will be made based on the guidelines established by the ARC. Pumps and motors for pools must not be publicly visible, and they must be covered in some way. Hot tubs must also be approved by the committee.
Antennas and satellite dishes
Ideally, dishes should be installed at the rear of a home, outside of public view. If reception is not available when the dish is at the back of the home, the owner must reach out to the ARC and propose an acceptable location.
Exterior painting
All exterior painting that includes a change from existing colors requires approval from the committee. Owners should provide the desired paint color, the manufacturer, and the location where the paint will be applied, in their application. Boards are encouraged to request paint swatches with the application so that approvers can see the color(s) for themselves.
Animal habitats and barriers
Dog pens are not permitted. Dog houses are discouraged, but will be considered for approval on a case-by-case basis. Invisible fences may be installed to keep dogs and community members safe.
Landscaping
Committee approval is not required for most landscaping projects as long as the existing landscape scheme is maintained.
- Gardens – Homeowners must submit an application to the ARC for vegetable or other specialty gardens. If approved, vegetable gardens and other specialty gardens should be planted in the rear of the home
- Grass – Renovation or replacement of turfgrass with the same type of grass does not require committee approval. Owners cannot use invasive types of grasses. Replacing the entire front yard grass requires sod planting
- Changing an existing landscape scheme – Significant changes to the existing landscape scheme will require ARC approval. Lawn art, semi-permanent and permanent yard features must also be submitted for ARC approval
Fences
Wood fences are allowed within the given guidelines. Wood fences must be treated and stained with a color that is compatible with the house. Darkly colored metal fences are also permitted. Chain link fences and vinyl fences are not permitted. Fences cannot have prefabricated sections. The maximum height of the fence is 6 feet. If horizontal supports are required, they must be on the inside of the fence. No double fencing between homes is allowed.
Shrubbery planted to create natural fencing or a barrier between properties requires approval from the ARC. All fences must be maintained regularly and replaced as necessary.
Flagpoles, lamp posts, and exterior lighting
Flags cannot be bigger than 2 feet by 4 feet. They are only allowed when flown from holders attached to the front of the house. Flagpoles, either alone or part of a monument, are not allowed. Lawn flags are permitted, but no more than 10 lawn flags per lawn are allowed. Under no circumstances are obscene or inappropriate flags allowed. Flags must be in good condition.
Lamp posts, exterior, and pathway lighting must first be approved by the ARC. Homeowners should include details regarding the materials of construction, height, and approximate location when submitting a request to add a lamp post or lights to their property.
Holiday decorations
All holiday decorations and lighting should be considered temporary. Decorations may not be installed any earlier than 30 before the holiday, and must be removed within 20 days after the holiday. Decorations that make sounds must be turned off by 9 pm.
Mailboxes
A mailbox was provided to each owner within the association. It is the responsibility of the homeowner to maintain the integrity and structure of the mailbox. No alterations, including color or lettering, shall be made to any mailbox without written approval from the ARC.
Sheds/storage structures
Sheds and storage enclosures must be approved by the ARC. Homeowners must submit an application that includes blueprints or sketches of the proposed storage structure. Sheds must be a reasonable size in relation to the owner’s home.
Trash receptacles
All garbage cans and recycle bins must be kept out of public sight as best as possible. Cans and bins can be placed behind evergreen shrubbery, in the garage, at the back of the house, or in an approved structure.
Conclusion
It’s easier to uphold the value of a development when every house is just about the same. However, homeowners should be given some wiggle room when it comes to making changes to their garden or decorating the house for a special holiday. Finding a reasonable balance between enforcing rules and allowing for small changes is important.
Download Form
Download our free architectural change request form






















